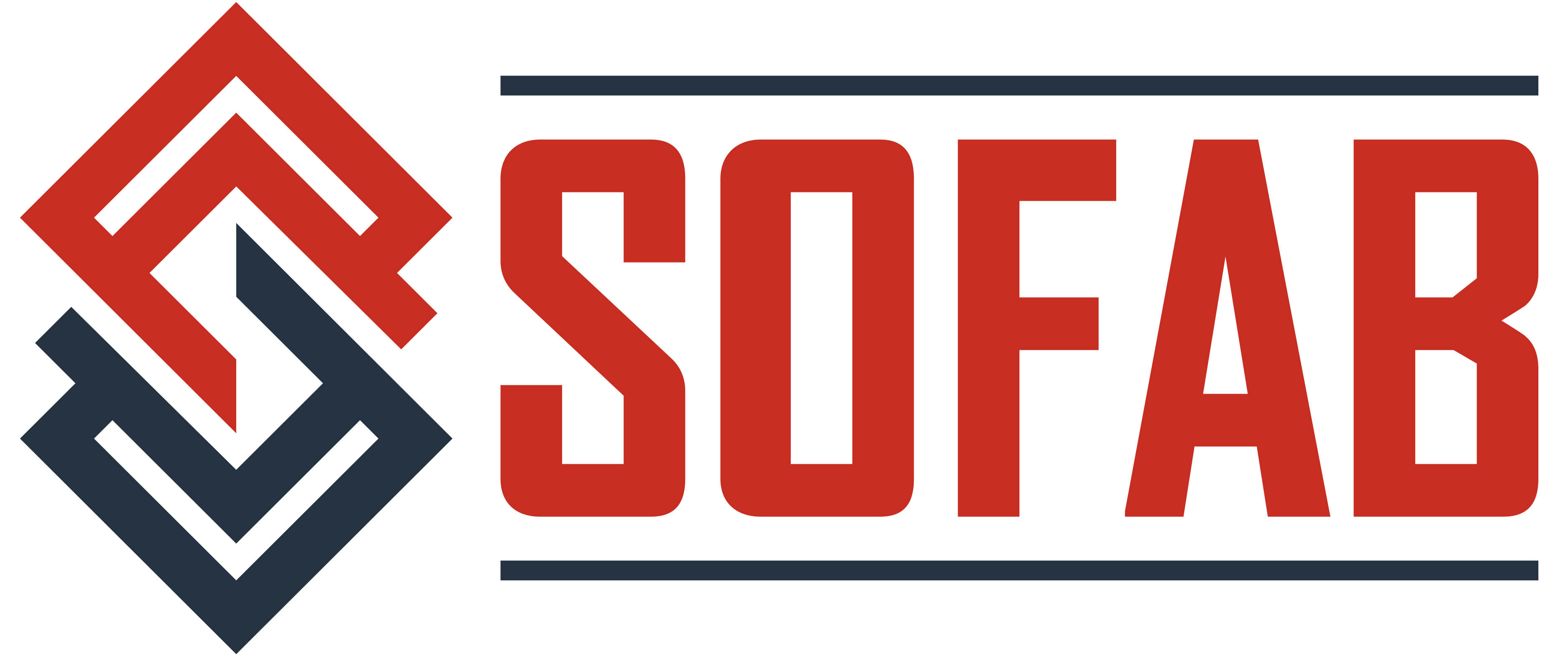Estruxture, Data center
In this project, for which Sofab participated in the elaboration of the concept in a fast-track mode, a new roof was constructed over the existing one to install 28 support frames for cooling equipment and for a building sheltering the auxiliary generators. In this work, part of the structure had to be as thin as possible. That explains the need for a long span deck that gives the same dept as the existing slab, without increasing the quantity of bays or columns. Without any fire protection.







